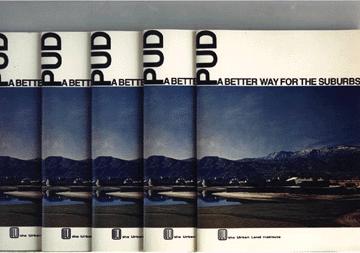Bahl Patio Homes demonstrate how the patio house concept can work within the limited space of the city.
The planning concept was evolved as a prototype development solution for existing undeveloped strips of R-2 (duplex) zoning throughout the city of Sunnyvale. While the R-2 zoning was originally intended for low-density, multifamily use, it was felt that individual homes under individual ownership would be more marketable. Available R-1 (single-family) residential land in the city was almost totally consumed and land costs had risen to a point where only middle and high-income groups could afford new housing in the city. The areas originally zoned and/or subdivided as R-2 lots were replanned to yield the same number of units as the R-2 zoned allows, but as individual lots rather than duplexes. The lots average 40 feet to 45 feet in width and vary in depth from 90 feet to 110 feet.
A Planned Development ordinance was utilized to build single-family homes at the density allowed by R-2 zoning. The developers intended to leave as much of the land on the individual lots as possible, while confining landscaped open areas to those along the street. Minimum lot size for duplex lots was 8,000 square feet, whereas minimum lot size under the PUD ordinance is 3,800 square feet with a density allocation of 4,000 square feet per unit of gross land area.
The original site of 27 units was used as a test area for the program. Houses were sited to retain existing walnut trees and provide variety in streetscapes with different setbacks. Front walls have seven different designs, adding to the variety of the setting. After the initial group of patio walled-lot homes proved to be very popular, 193 units were started on the second site.
A typical floor plan with 1,220 square feet has two bedrooms and a den that is convertible to a third bedroom to provide housing for a small family. Living/dining rooms have high-vaulted ceilings which result in variations in the roofline seen above surrounding walls. An interior court is created off the living, dining and bedrooms between the garage and house. The front court of most homes is large enough to contain a small swimming pool. Each house is built against one side of the property line so its wall can form the wall for the adjacent lost. A side setback of 10 feet is maintained where windows open to a side yard: however, the dimension is reduced to a minimum of 5 feet where no openings are provided.
Interior living spaces are designed to flow visually into the walled exterior courts, enlarging the total living space both visually and physically. Thus, the entire lot becomes private living space.
Additional floor plans and some two-story units will be available in the larger site. In all houses the two-story portions and roofs that are more than 9 feet high are held to a minimum of 10 feet from all property lines.
Since the second site is larger and was not previously subdivided, it offers the opportunity for better street design without access directly from the major thoroughfare. Where possible, lots front on small cul-de-sacs. Ends of cul-de-sacs have been designed to provide pedestrian access ways to the major thoroughfare.
** The picture for the article was of the model home for Reed Evelyn Bahl Patio Homes. The "larger site" which is mentioned are the Bahl Patio Homes surrounding the Sunnyvale Nursery.


